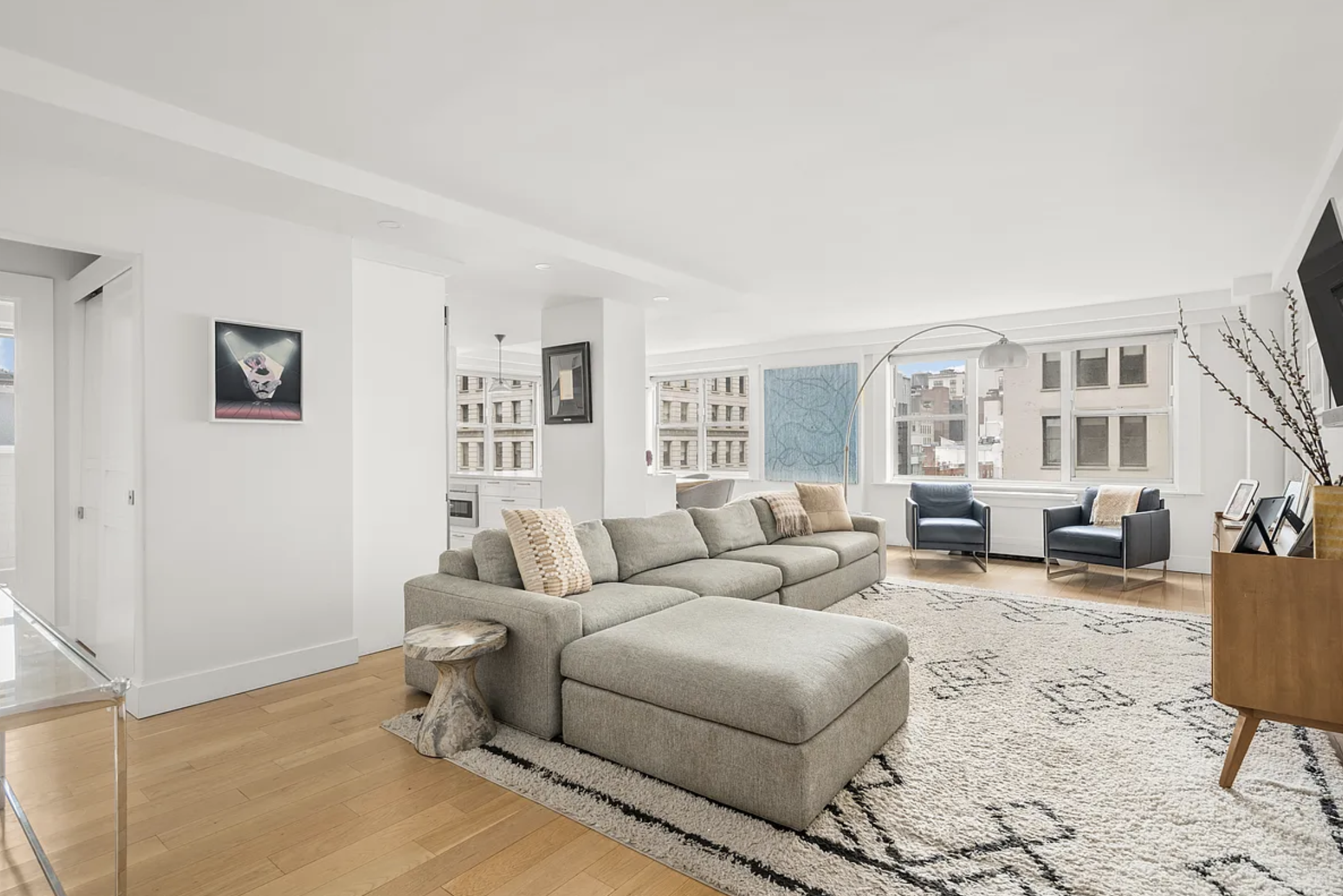 Image 1 of 14
Image 1 of 14

 Image 2 of 14
Image 2 of 14

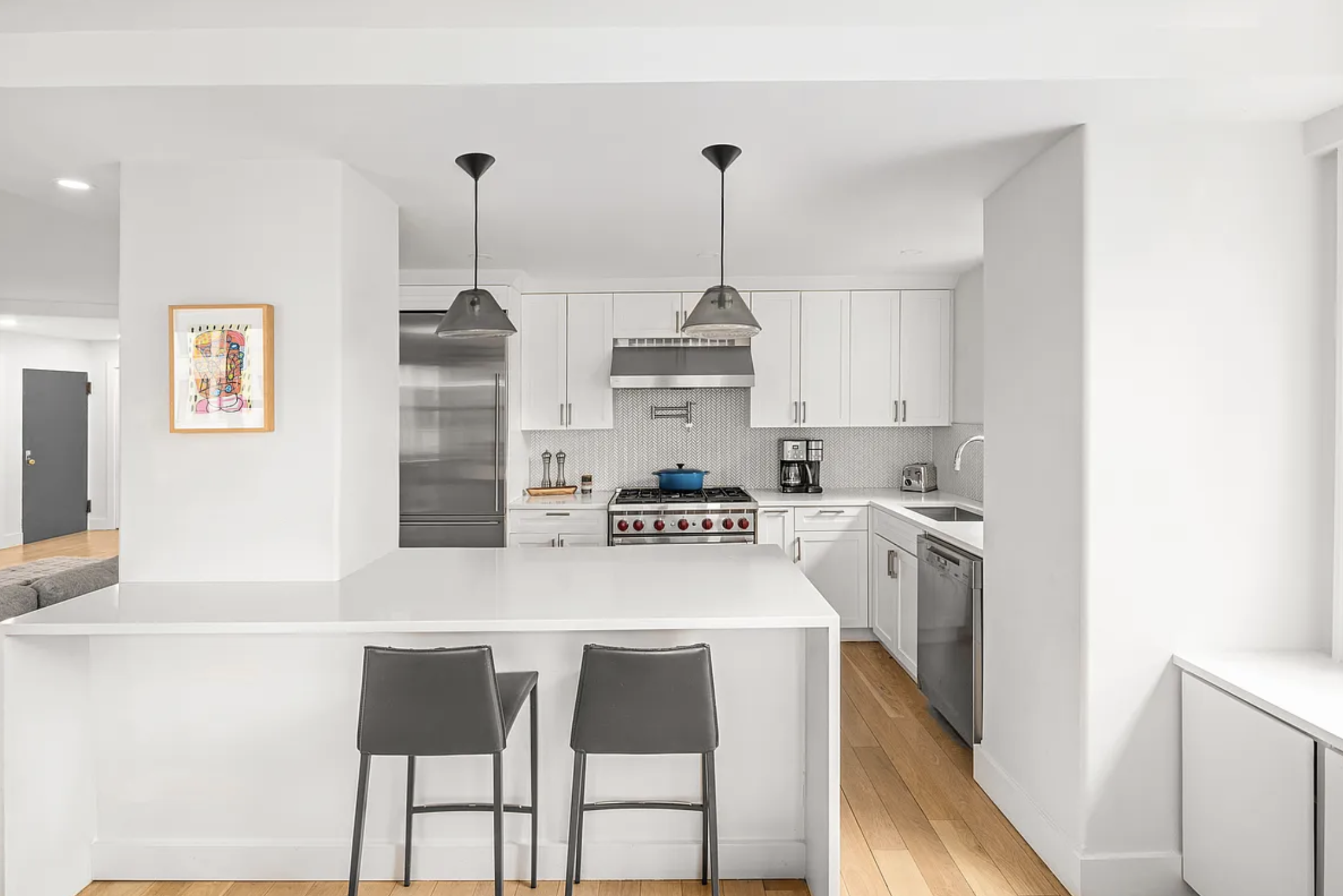 Image 3 of 14
Image 3 of 14

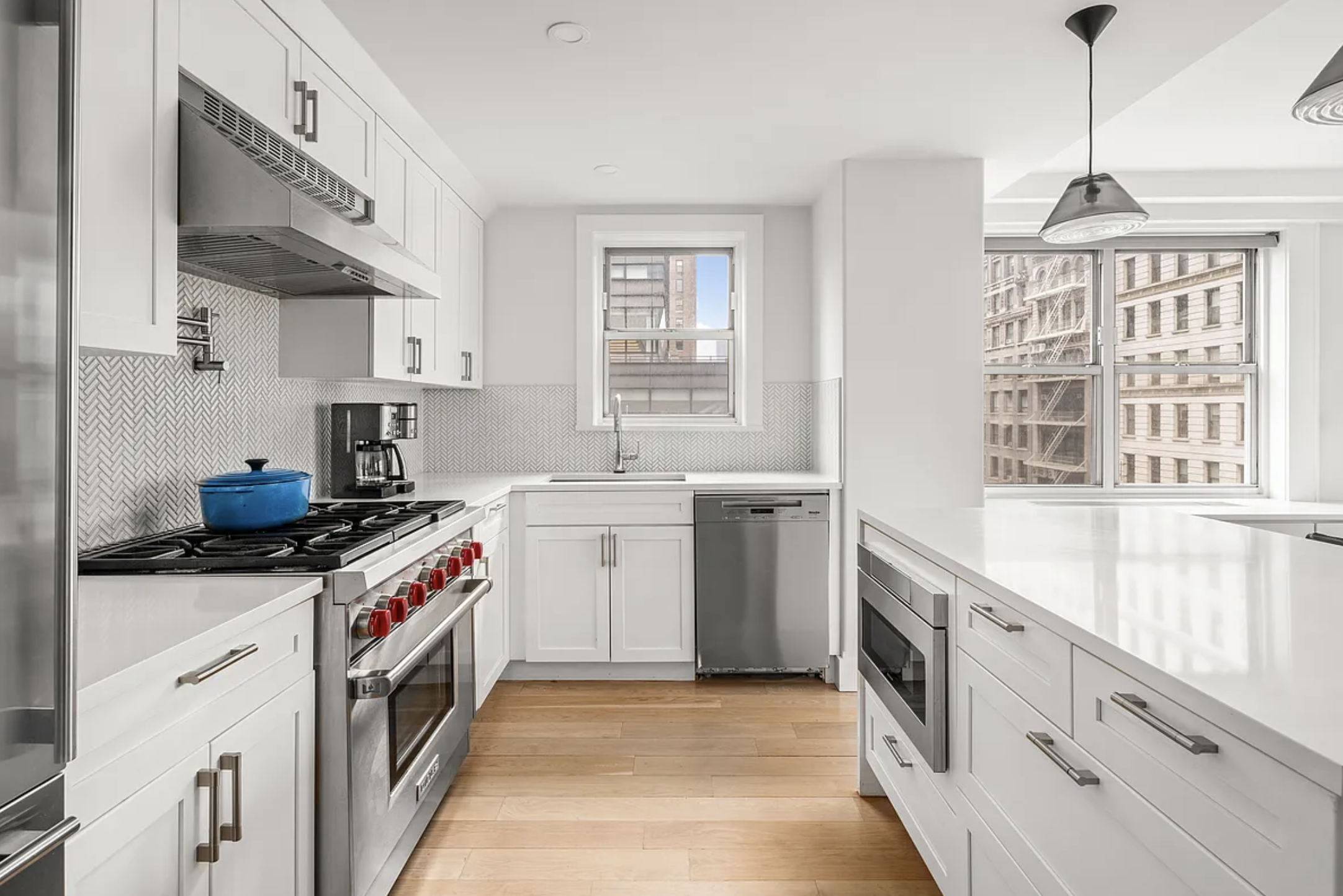 Image 4 of 14
Image 4 of 14

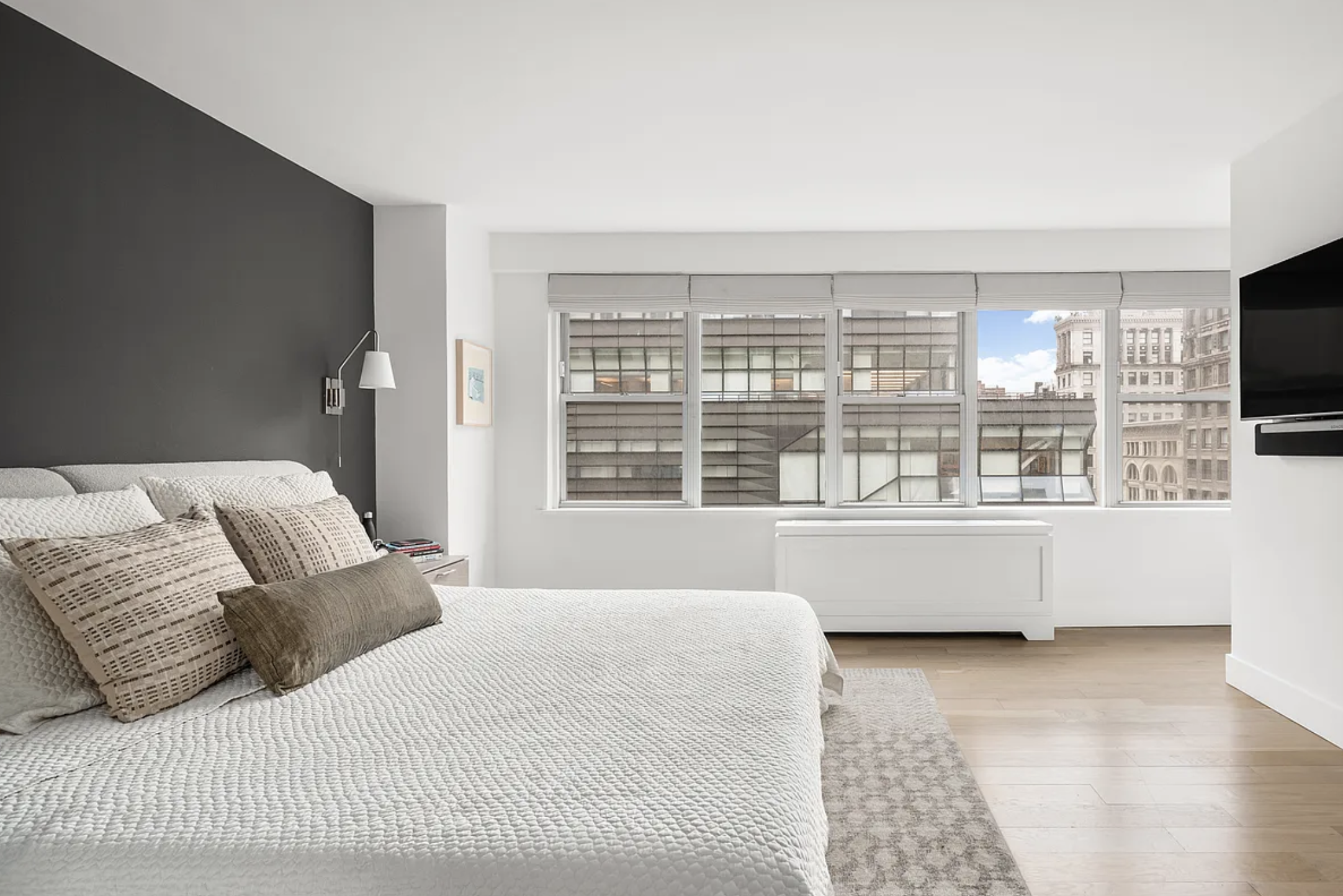 Image 5 of 14
Image 5 of 14

 Image 6 of 14
Image 6 of 14

 Image 7 of 14
Image 7 of 14

 Image 8 of 14
Image 8 of 14

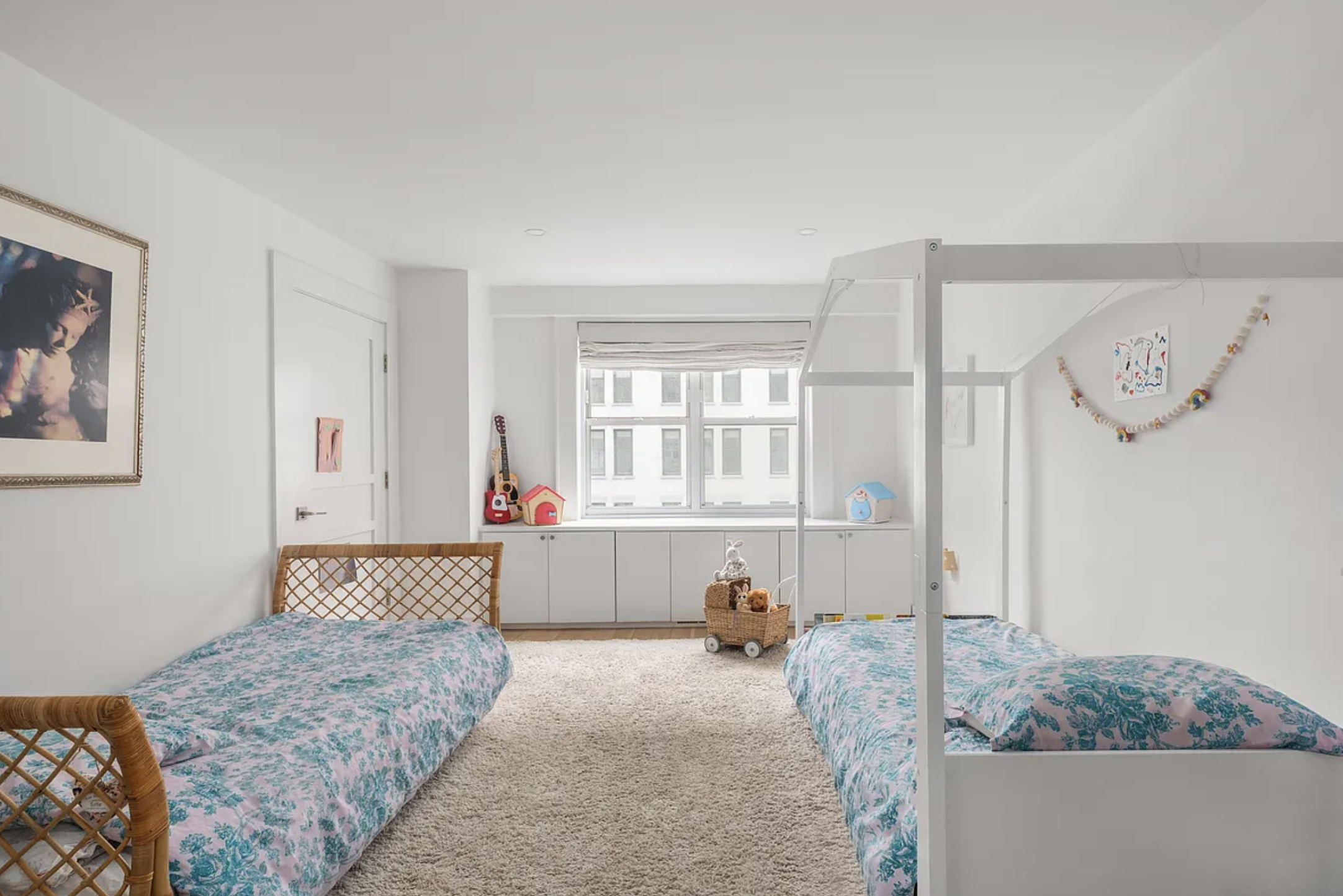 Image 9 of 14
Image 9 of 14

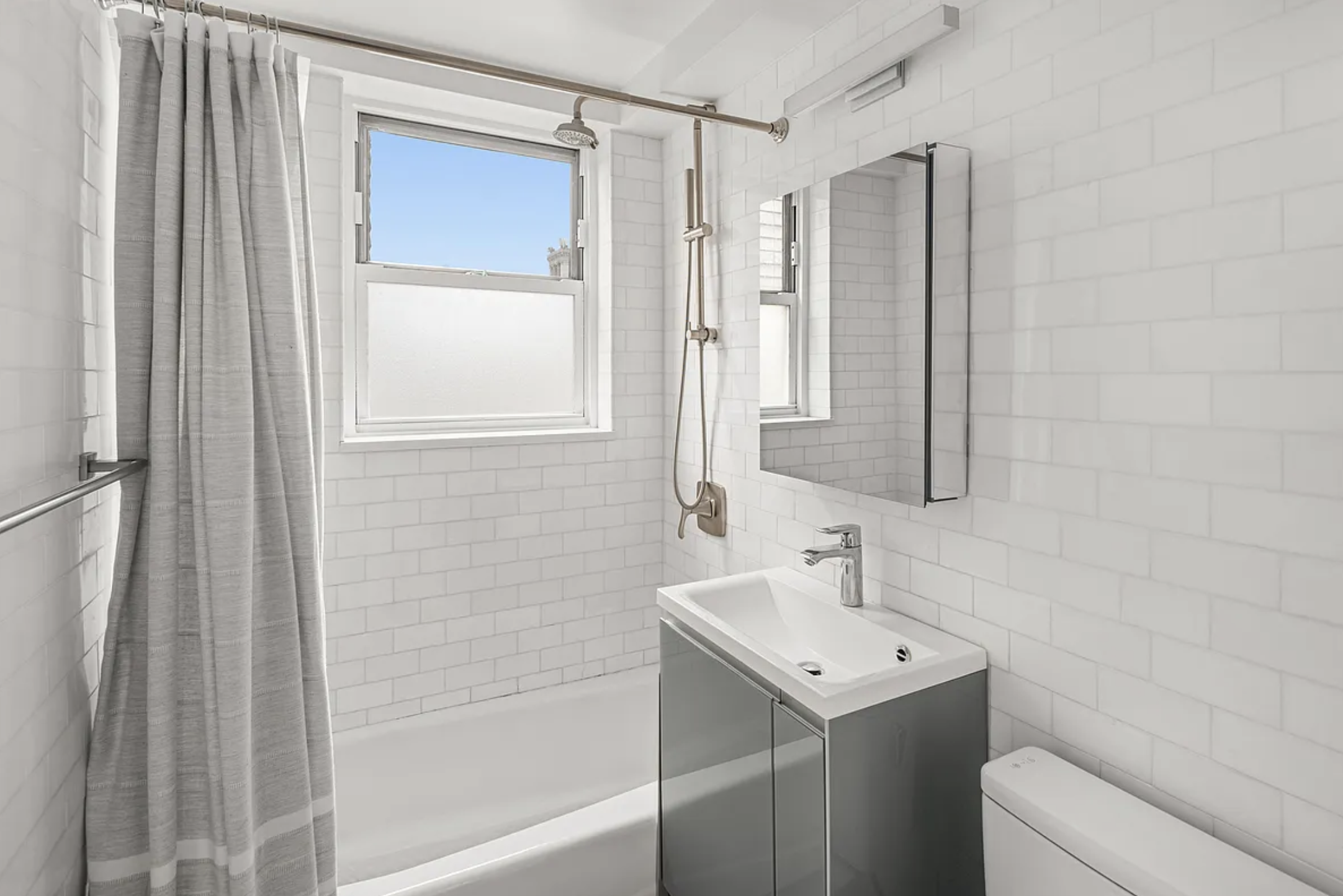 Image 10 of 14
Image 10 of 14

 Image 11 of 14
Image 11 of 14

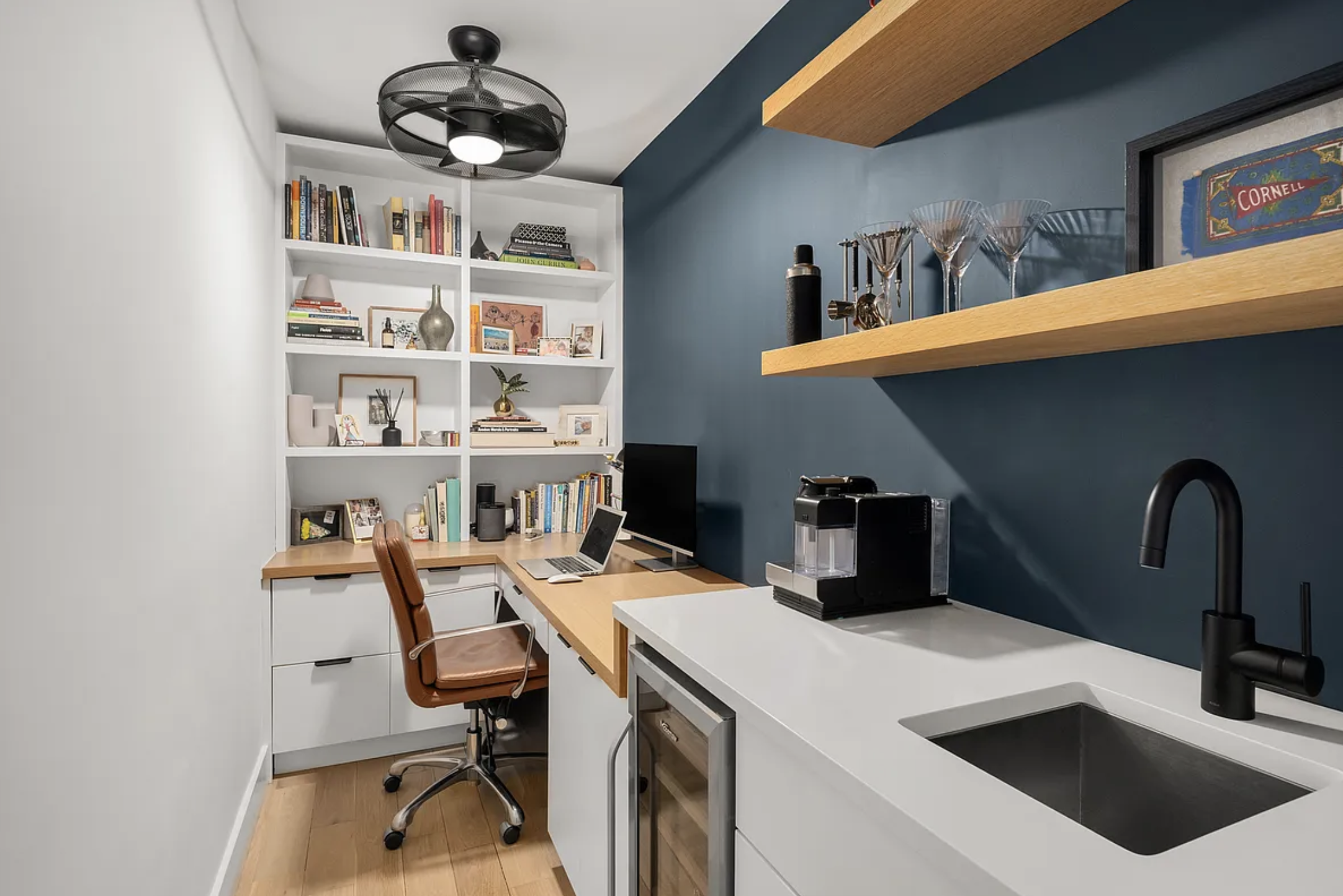 Image 12 of 14
Image 12 of 14

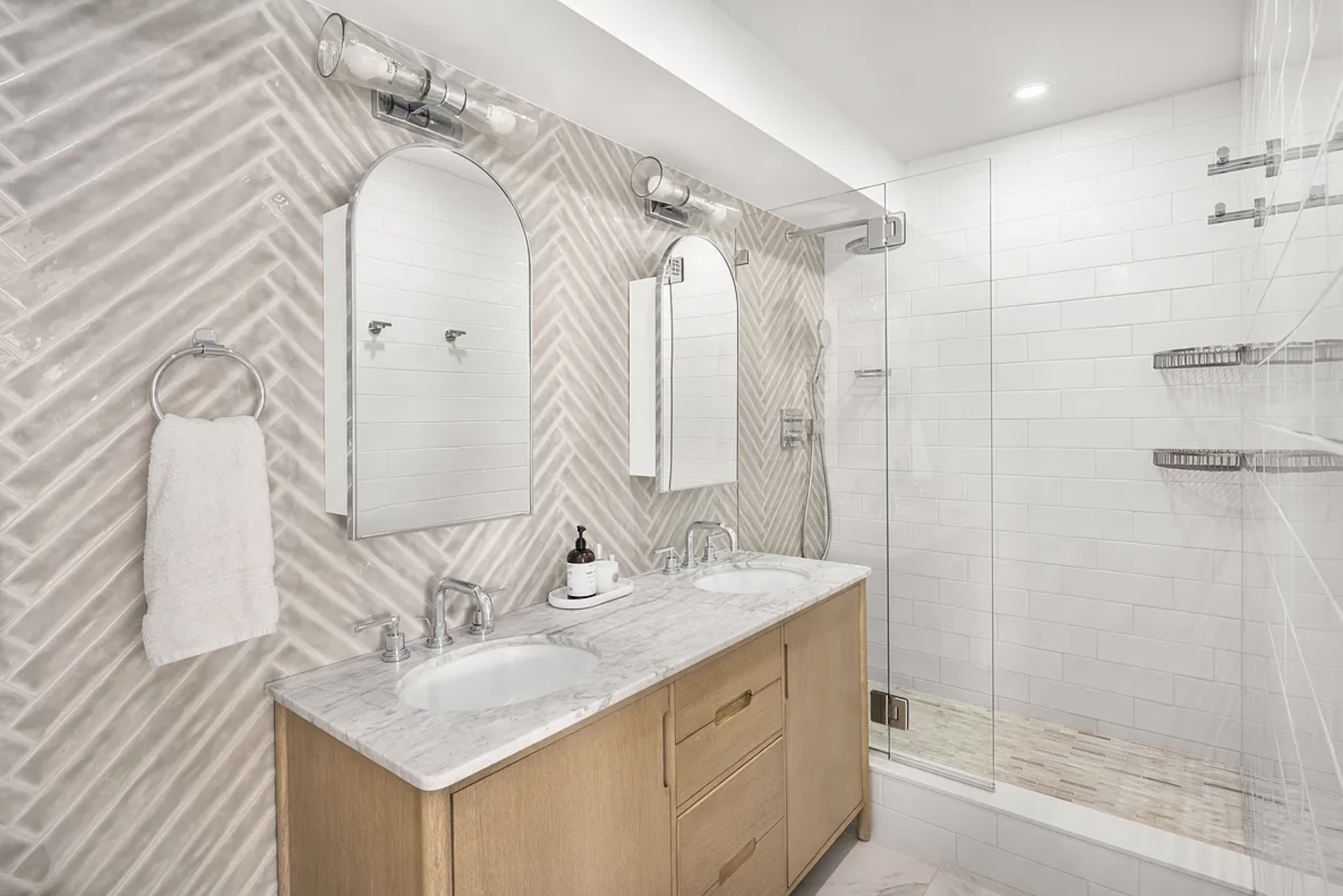 Image 13 of 14
Image 13 of 14

 Image 14 of 14
Image 14 of 14















5th Ave & E 15th St- 3BR/3BA- 9GH
Ideally located on Fifth Avenue just one block from Union Square, this rare corner 3-bedroom, 3-bathroom residence at the coveted Wedgwood House is brand new, having just undergone a meticulous, high-end gut renovation. Seamlessly combining two original units into one expansive, light-filled home of approximately 2,300 square feet, it features sweeping southern and western exposures overlooking Lower Fifth Avenue and spectacular views from dawn to dusk.
Thoughtfully reimagined for modern living, this home features an open-concept layout with wide-plank hardwood floors, LED smart lighting, and abundant custom storage throughout. The spacious corner living room is bathed in natural light and accented by cove lighting and automated shades, making it ideal for both entertaining and relaxing.
At the heart of the home is the chef’s kitchen, fully outfitted with a Subzero refrigerator, 6-burner Wolf range, Miele dishwasher, and island. And a spacious pantry and custom mudroom offer thoughtful storage that elevates everyday living.
The split-bedroom layout offers excellent privacy, featuring two true primary bedrooms—each with its own spacious en-suite master bathroom. The sun-drenched main primary bedroom boasts a large walk-in closet and a luxurious bath with radiant heated floors, double vanity, and a glass-enclosed shower outfitted with a Kohler rain head and hand shower. The second primary bedroom also includes a generous layout and a beautifully appointed en-suite bath. The third bedroom is equally well-proportioned, with ample storage and access to another elegant full bathroom.
Additional highlights include a custom-built home office complete with wet bar and wine fridge, an oversized laundry closet with in-unit washer and dryer (electric), and through-wall central A/C.
Listing courtesy of At The Firm
Ideally located on Fifth Avenue just one block from Union Square, this rare corner 3-bedroom, 3-bathroom residence at the coveted Wedgwood House is brand new, having just undergone a meticulous, high-end gut renovation. Seamlessly combining two original units into one expansive, light-filled home of approximately 2,300 square feet, it features sweeping southern and western exposures overlooking Lower Fifth Avenue and spectacular views from dawn to dusk.
Thoughtfully reimagined for modern living, this home features an open-concept layout with wide-plank hardwood floors, LED smart lighting, and abundant custom storage throughout. The spacious corner living room is bathed in natural light and accented by cove lighting and automated shades, making it ideal for both entertaining and relaxing.
At the heart of the home is the chef’s kitchen, fully outfitted with a Subzero refrigerator, 6-burner Wolf range, Miele dishwasher, and island. And a spacious pantry and custom mudroom offer thoughtful storage that elevates everyday living.
The split-bedroom layout offers excellent privacy, featuring two true primary bedrooms—each with its own spacious en-suite master bathroom. The sun-drenched main primary bedroom boasts a large walk-in closet and a luxurious bath with radiant heated floors, double vanity, and a glass-enclosed shower outfitted with a Kohler rain head and hand shower. The second primary bedroom also includes a generous layout and a beautifully appointed en-suite bath. The third bedroom is equally well-proportioned, with ample storage and access to another elegant full bathroom.
Additional highlights include a custom-built home office complete with wet bar and wine fridge, an oversized laundry closet with in-unit washer and dryer (electric), and through-wall central A/C.
Listing courtesy of At The Firm
