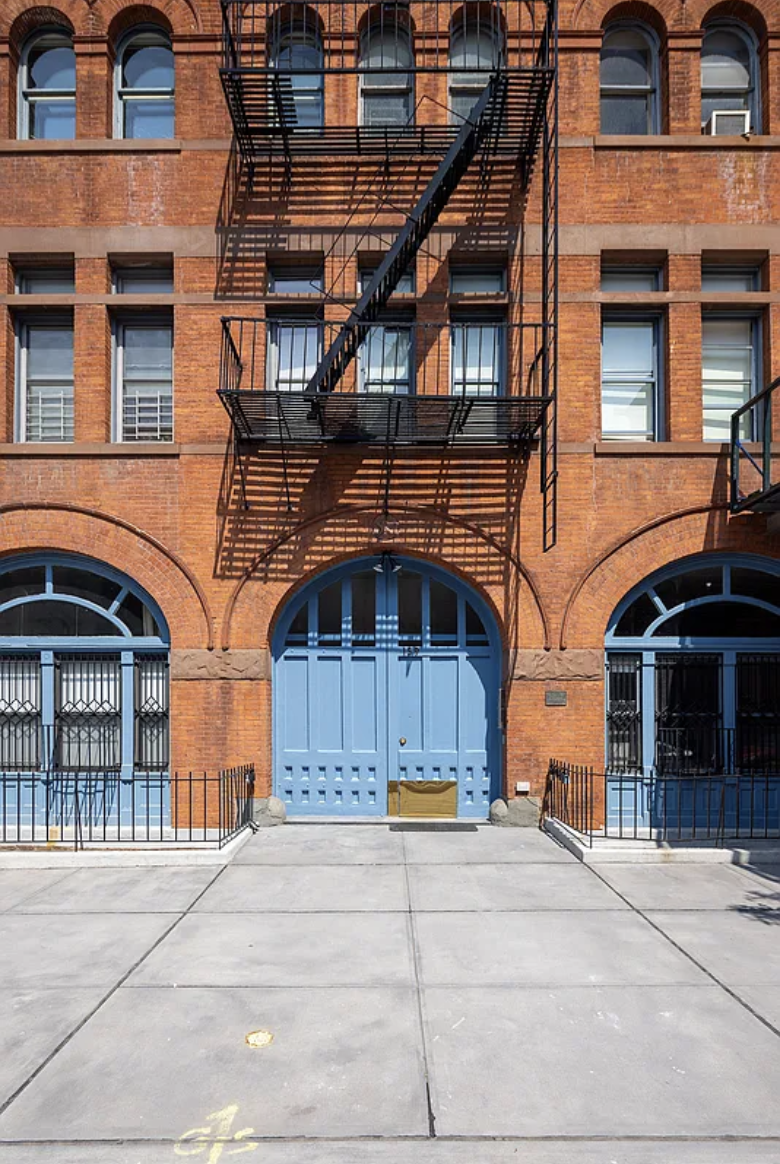 Image 1 of 14
Image 1 of 14

 Image 2 of 14
Image 2 of 14

 Image 3 of 14
Image 3 of 14

 Image 4 of 14
Image 4 of 14

 Image 5 of 14
Image 5 of 14

 Image 6 of 14
Image 6 of 14

 Image 7 of 14
Image 7 of 14

 Image 8 of 14
Image 8 of 14

 Image 9 of 14
Image 9 of 14

 Image 10 of 14
Image 10 of 14

 Image 11 of 14
Image 11 of 14

 Image 12 of 14
Image 12 of 14

 Image 13 of 14
Image 13 of 14

 Image 14 of 14
Image 14 of 14















Carlton St & Willoughby St - 2BR/2BA - #1
Step into a one-of-a-kind duplex that feels more English country manor than city rental. This 2,000 square foot home spans two thoughtfully designed levels, offering two true bedrooms, a flexible third (ideal as a guest suite or home office), and expansive living and rec areas.
The dramatic living room is over 28 feet long, anchored by an 18th-century wood-burning fireplace, original “ancient timber” beams, and 12-foot ceilings—an extraordinary backdrop for entertaining. There’s room for a proper dining table, and the views overlook charming Carlton Avenue townhouses, with open sky above.
The main level includes the grand living space, a well-equipped kitchen, and the guest suite with an en-suite bath. A wide, custom-crafted staircase leads to the lower level, where 10-foot ceilings, concrete floors, and generous natural light create a warm, modern contrast. Downstairs, you’ll find the primary bedroom, a second bedroom, a full bath, rec/TV lounge, built-in desk area, and a spacious laundry room with built-in storage.
Additional details: steam heat radiators, window A/C units, and an easy condo application process (with an owner who’s a former board president). Available August 1 for a one-year lease.
Listing courtesy of Compass.
Step into a one-of-a-kind duplex that feels more English country manor than city rental. This 2,000 square foot home spans two thoughtfully designed levels, offering two true bedrooms, a flexible third (ideal as a guest suite or home office), and expansive living and rec areas.
The dramatic living room is over 28 feet long, anchored by an 18th-century wood-burning fireplace, original “ancient timber” beams, and 12-foot ceilings—an extraordinary backdrop for entertaining. There’s room for a proper dining table, and the views overlook charming Carlton Avenue townhouses, with open sky above.
The main level includes the grand living space, a well-equipped kitchen, and the guest suite with an en-suite bath. A wide, custom-crafted staircase leads to the lower level, where 10-foot ceilings, concrete floors, and generous natural light create a warm, modern contrast. Downstairs, you’ll find the primary bedroom, a second bedroom, a full bath, rec/TV lounge, built-in desk area, and a spacious laundry room with built-in storage.
Additional details: steam heat radiators, window A/C units, and an easy condo application process (with an owner who’s a former board president). Available August 1 for a one-year lease.
Listing courtesy of Compass.
