 Image 1 of 15
Image 1 of 15

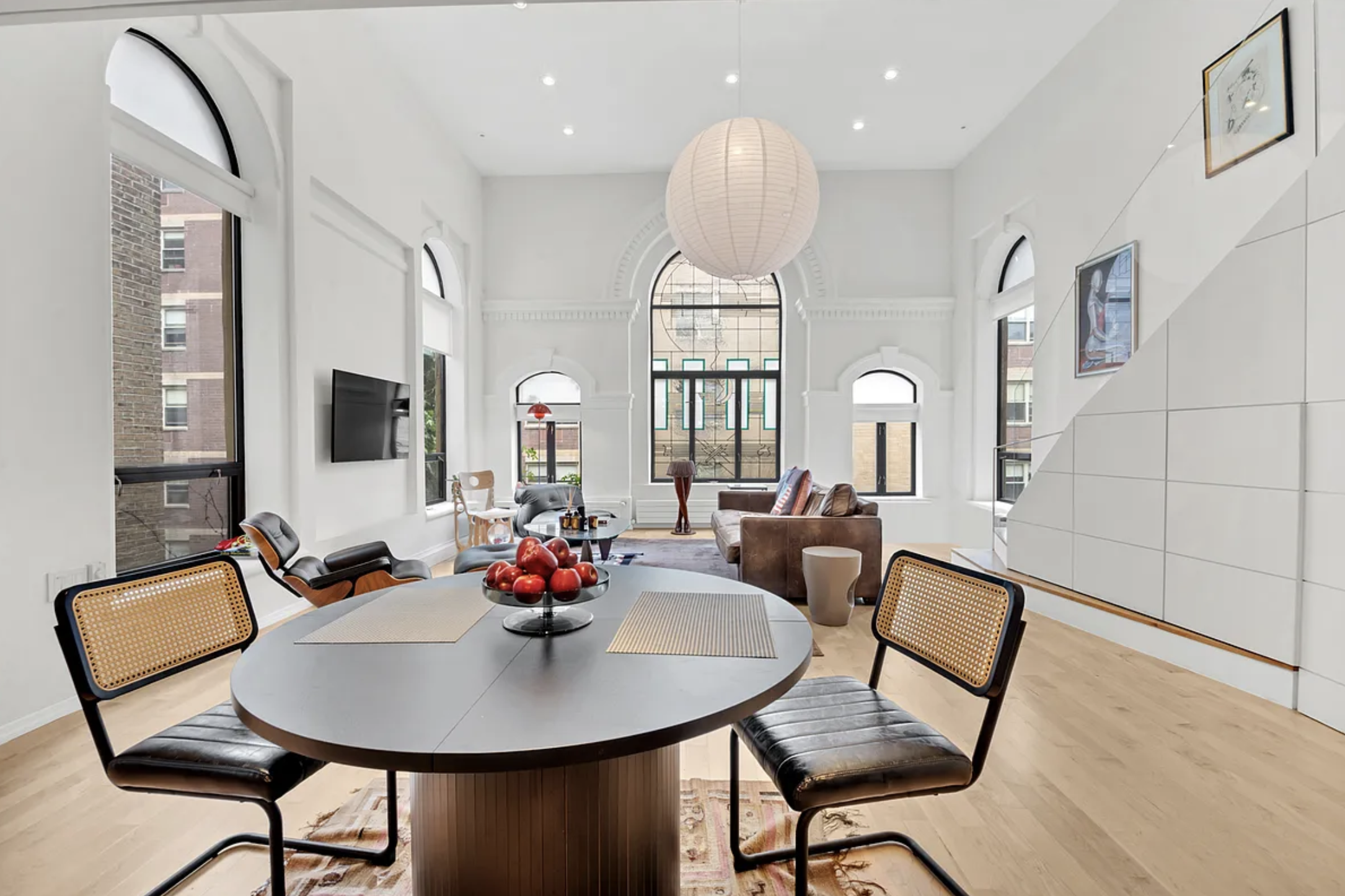 Image 2 of 15
Image 2 of 15

 Image 3 of 15
Image 3 of 15

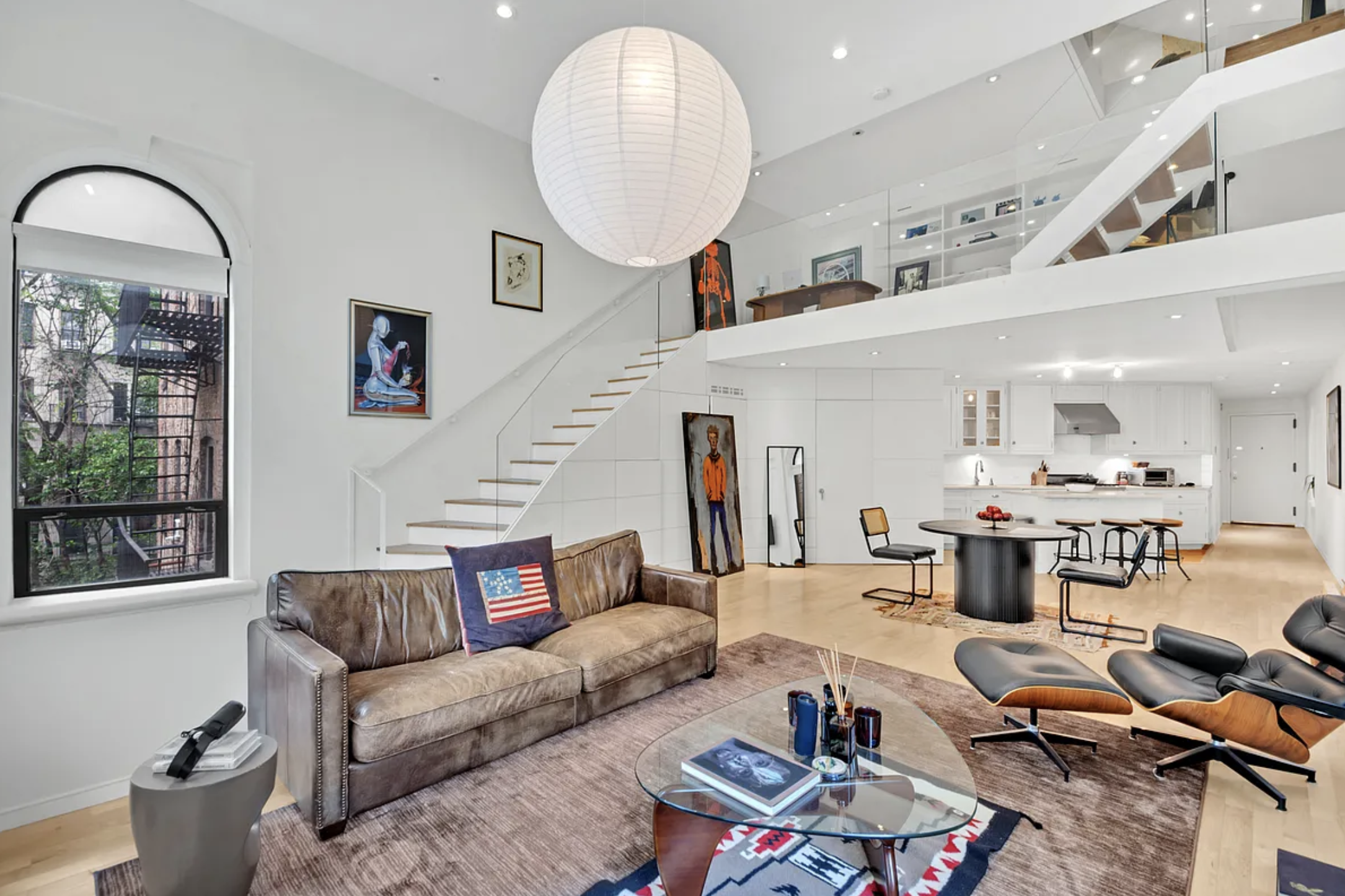 Image 4 of 15
Image 4 of 15

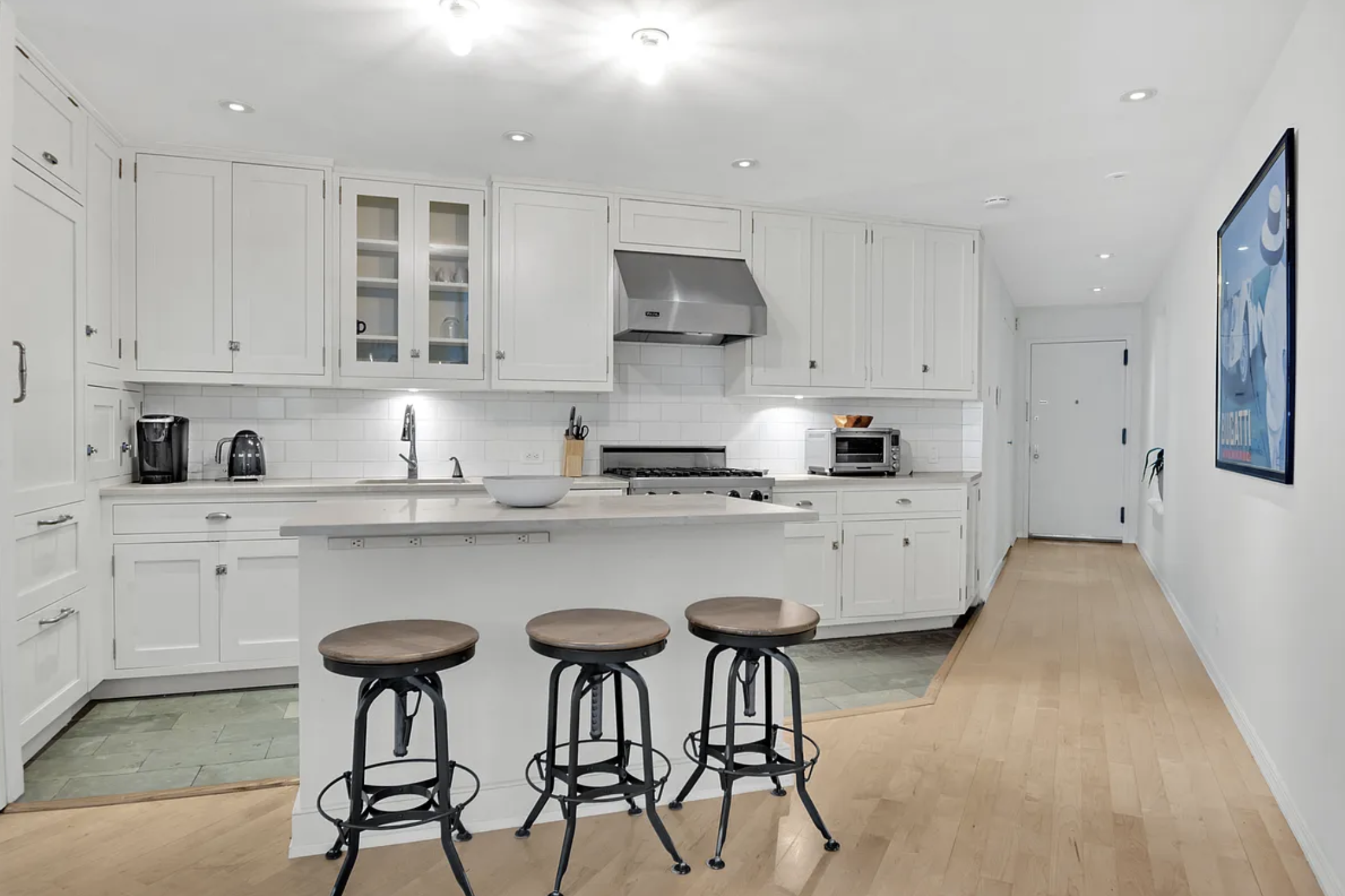 Image 5 of 15
Image 5 of 15

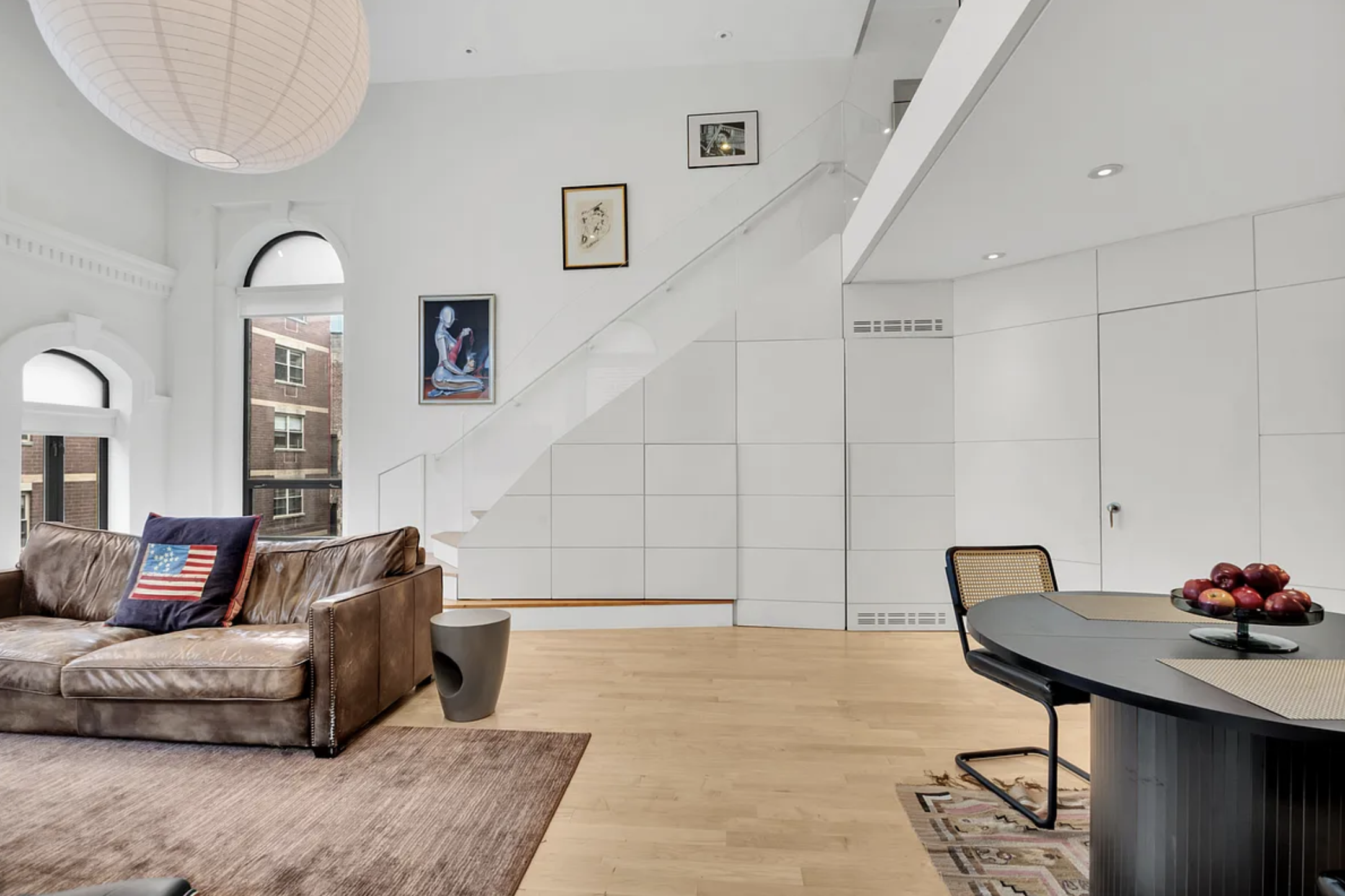 Image 6 of 15
Image 6 of 15

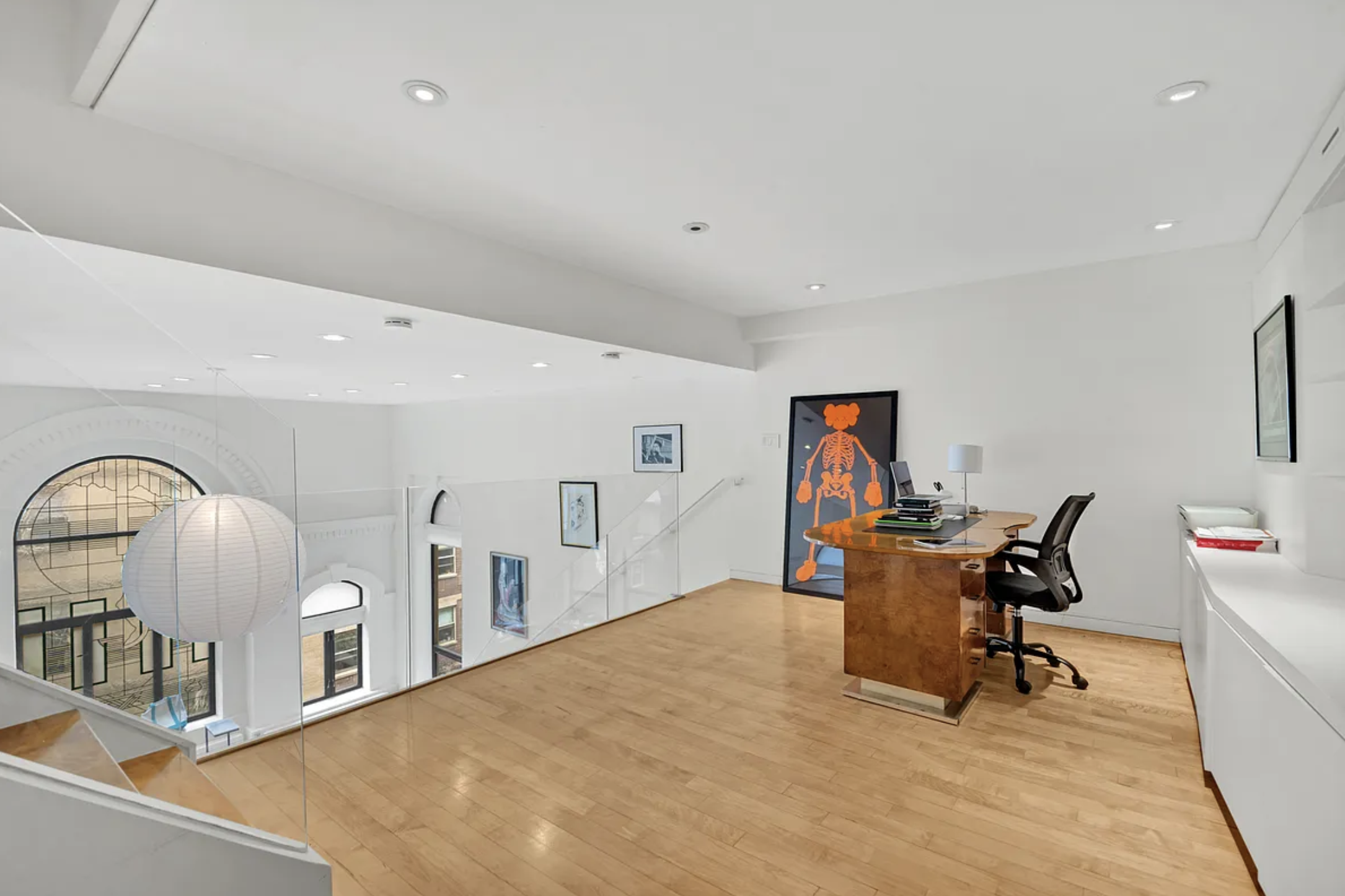 Image 7 of 15
Image 7 of 15

 Image 8 of 15
Image 8 of 15

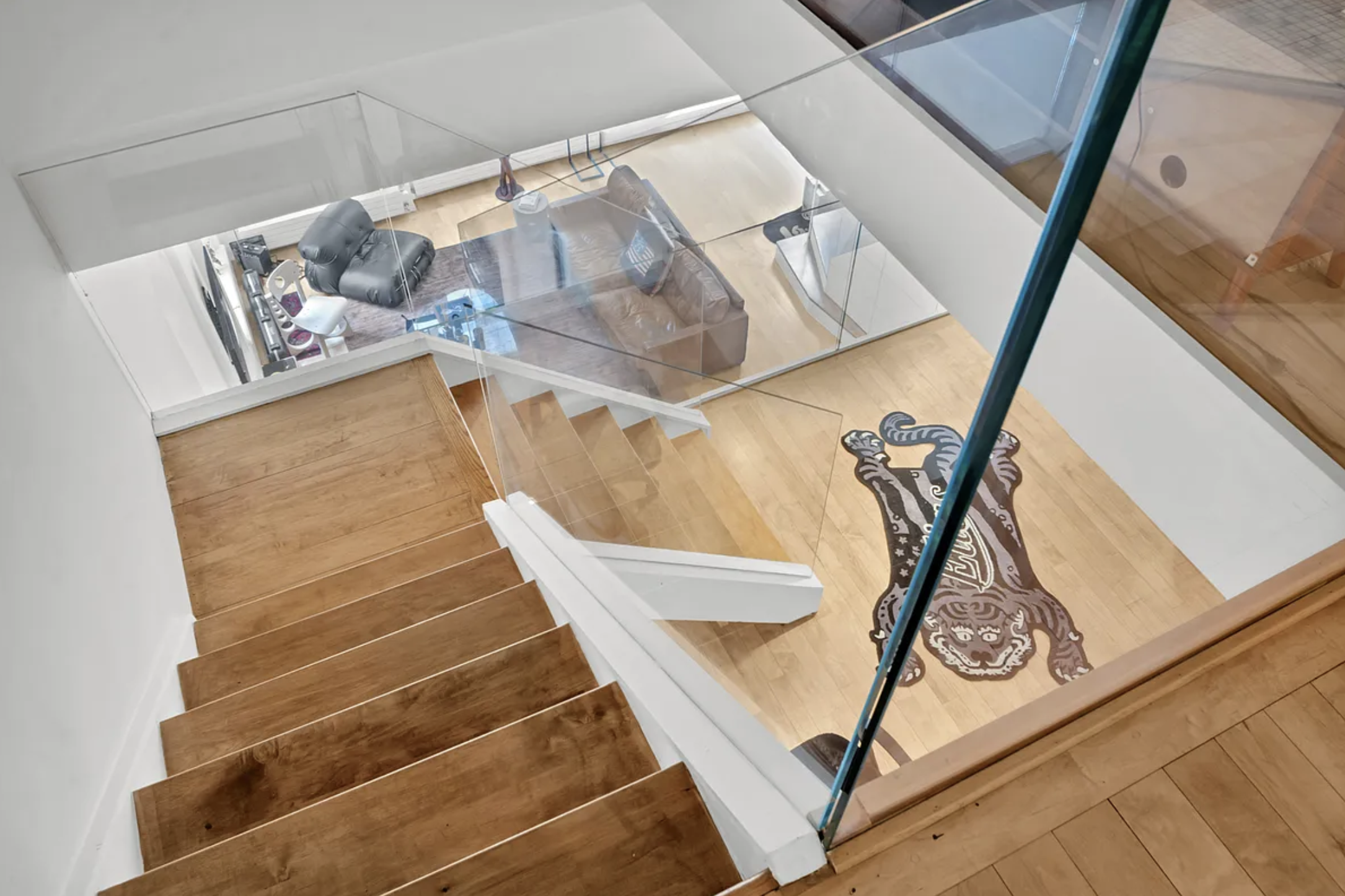 Image 9 of 15
Image 9 of 15

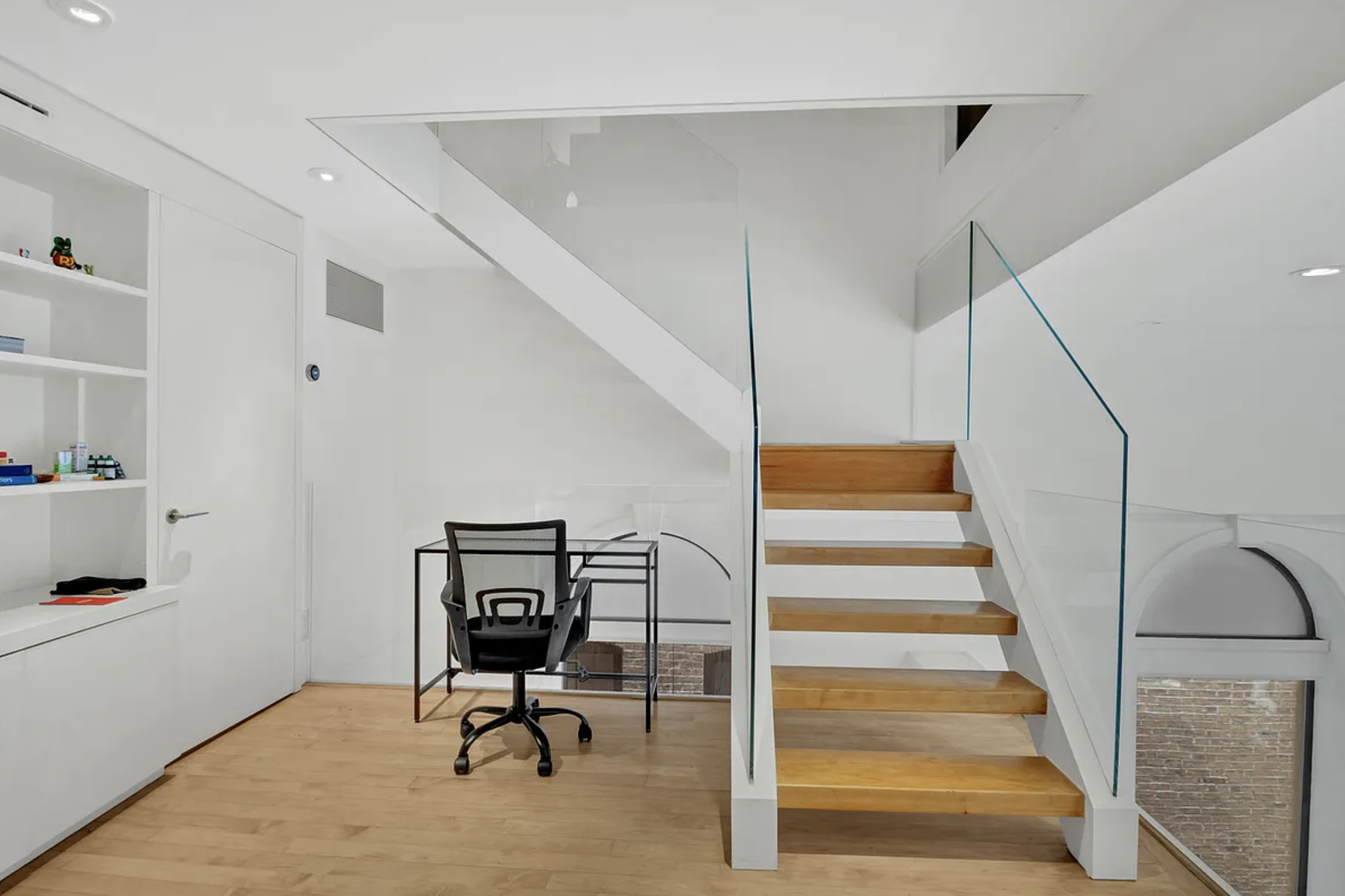 Image 10 of 15
Image 10 of 15

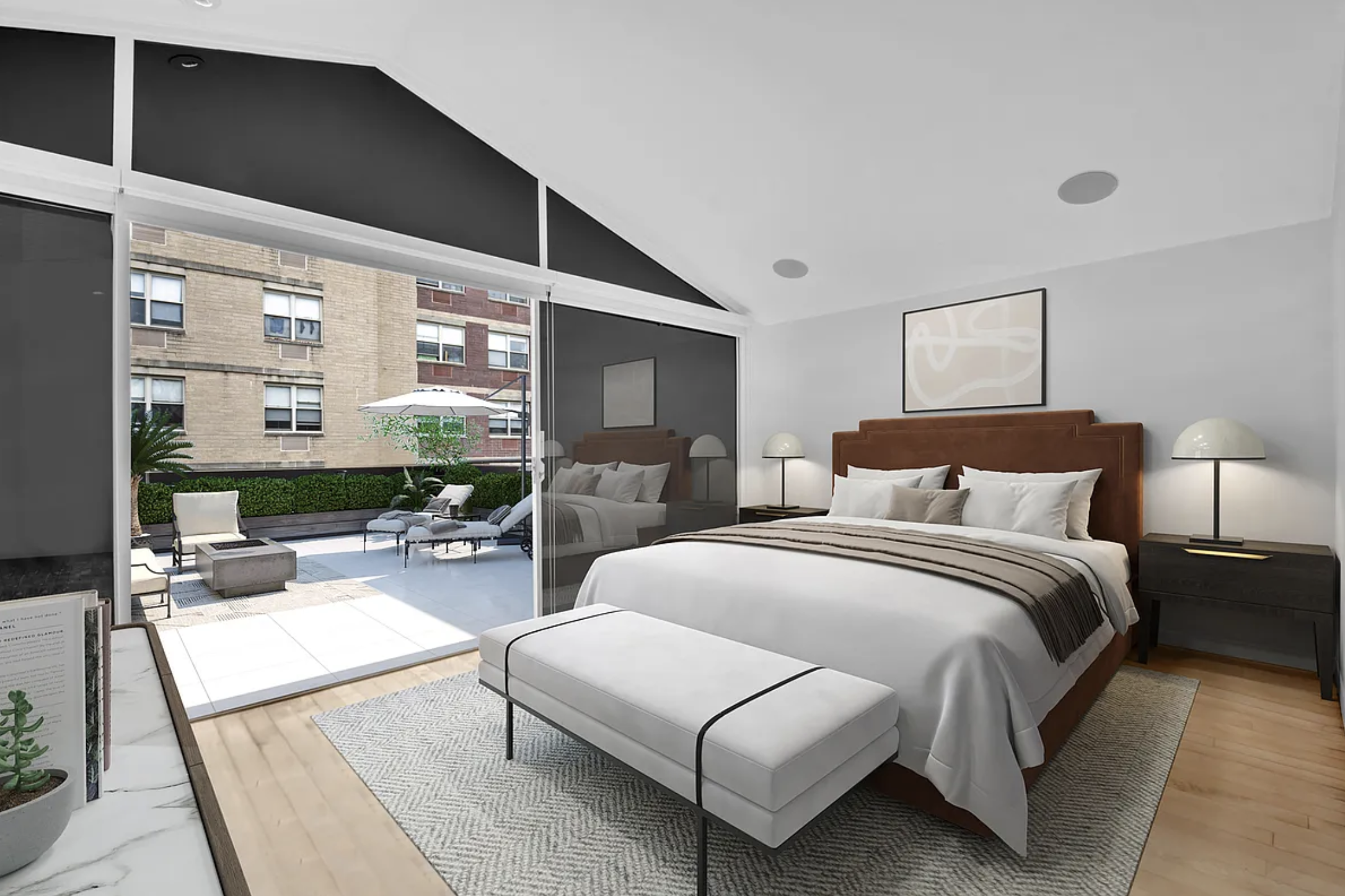 Image 11 of 15
Image 11 of 15

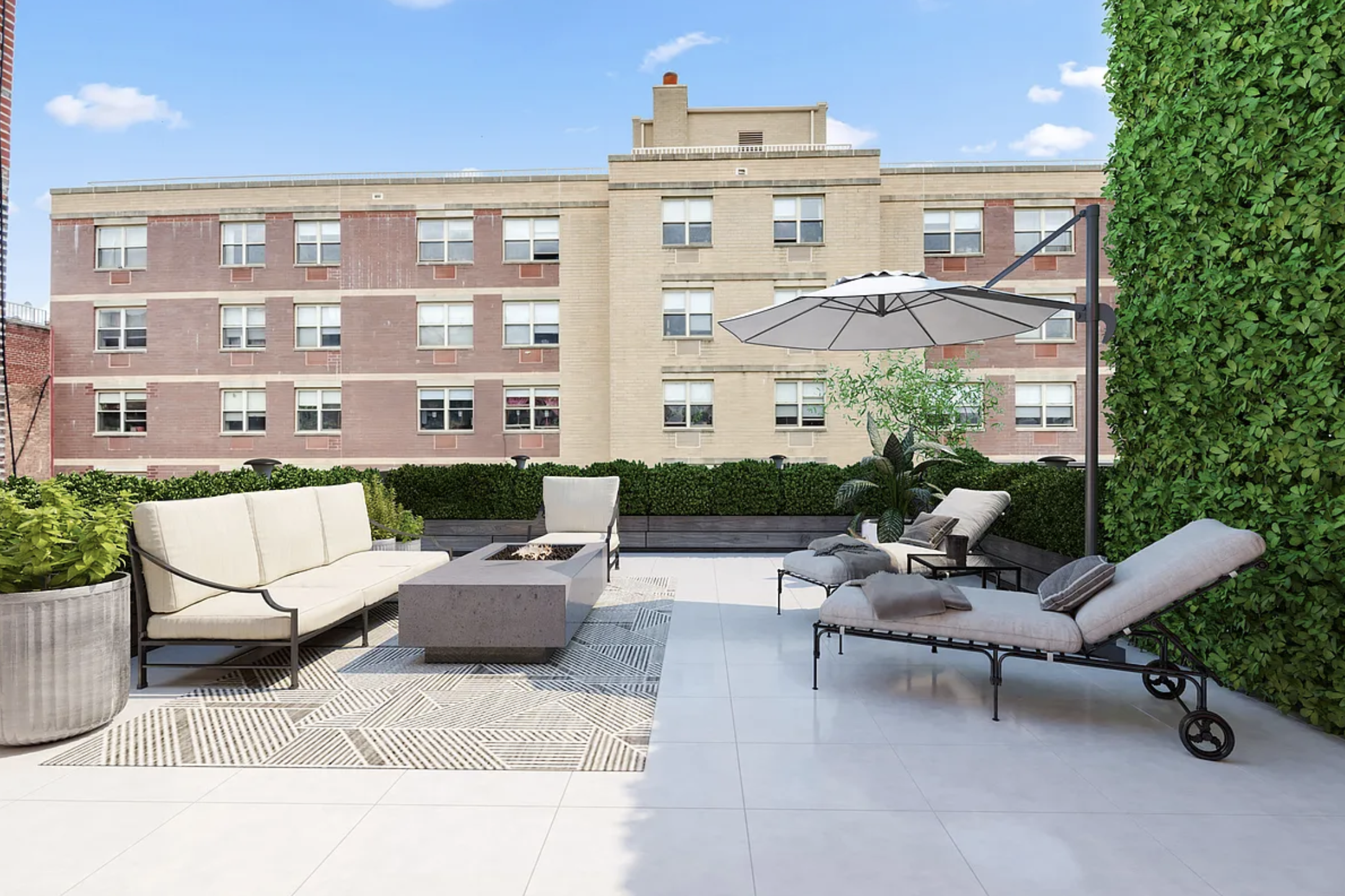 Image 12 of 15
Image 12 of 15

 Image 13 of 15
Image 13 of 15

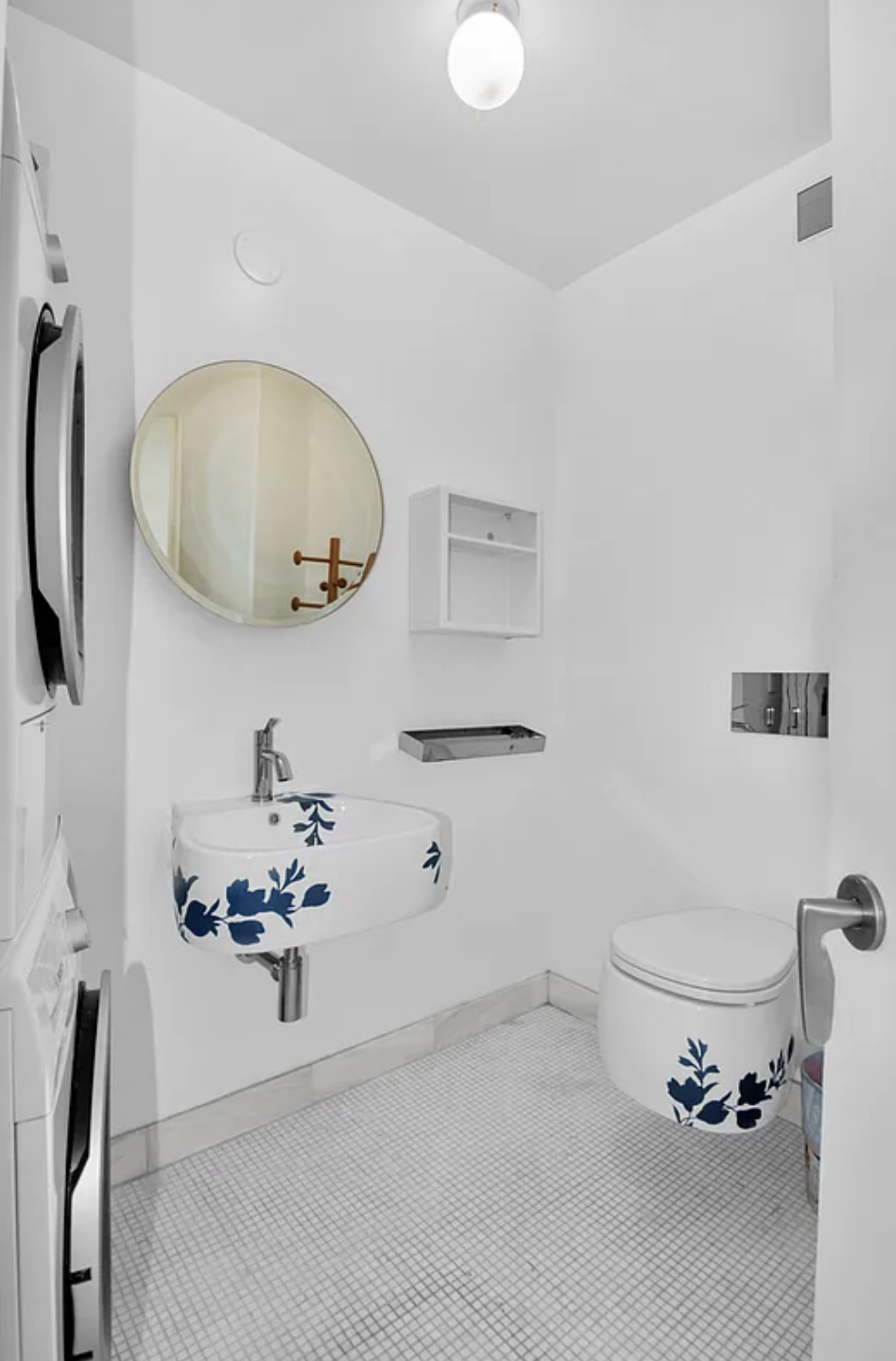 Image 14 of 15
Image 14 of 15

 Image 15 of 15
Image 15 of 15
















E 7th St & Avenue C- 2BR/1.5 BA
This spectacular triplex penthouse delivers a sense of scale and serenity rarely found in Manhattan. Encompassing approximately 1,600 square feet of interior space, the residence is flooded with natural light from three exposures and crowned by a stunning skylight that bathes all three levels in sunlight. Elegant, custom glass staircases serve as both a design centerpiece and a light conduit, creating a seamless flow throughout the home.
An expansive private terrace of 400 square feet offers the perfect outdoor escape, beautifully positioned at the rear of the property for maximum privacy. The current layout includes a gracious one-bedroom with a mezzanine level that can easily transform into a second bedroom, library, or office. A thoughtfully conceived alternate floor plan is also available, offering three full bedrooms and bathrooms along with an additional 200 square feet, without diminishing the open, airy grandeur of the living space.
The kitchen is crafted for both beauty and performance, featuring handcrafted ivory cabinetry by Plain English, sealed limestone countertops, and a professional-grade Viking range with exterior ventilation. Every element has been curated for understated luxury.
The bathrooms are refined and serene. The primary en suite bath is particularly striking, with a custom glass shower enclosure, freestanding soaking tub sculpted from honed Corian, oversized Carrara marble finishes, a heated towel warmer, and designer fixtures by Agape. A Duravit toilet adds the final touch of quiet sophistication.
The primary suite opens directly onto the terrace through an entire wall of glass, offering a rare connection between indoor comfort and outdoor tranquility. The mezzanine level features expansive built-in shelving and a generously sized closet. A stylish powder room on the main level includes a washer and dryer and can be upgraded to a full bath if desired.
This penthouse is the crown jewel of a landmarked building with a rich architectural history. Originally constructed in 1905 as a synagogue, the property was converted into a boutique cooperative in 1985 and retains its unique character.
Listing courtesy of Douglas Elliman
This spectacular triplex penthouse delivers a sense of scale and serenity rarely found in Manhattan. Encompassing approximately 1,600 square feet of interior space, the residence is flooded with natural light from three exposures and crowned by a stunning skylight that bathes all three levels in sunlight. Elegant, custom glass staircases serve as both a design centerpiece and a light conduit, creating a seamless flow throughout the home.
An expansive private terrace of 400 square feet offers the perfect outdoor escape, beautifully positioned at the rear of the property for maximum privacy. The current layout includes a gracious one-bedroom with a mezzanine level that can easily transform into a second bedroom, library, or office. A thoughtfully conceived alternate floor plan is also available, offering three full bedrooms and bathrooms along with an additional 200 square feet, without diminishing the open, airy grandeur of the living space.
The kitchen is crafted for both beauty and performance, featuring handcrafted ivory cabinetry by Plain English, sealed limestone countertops, and a professional-grade Viking range with exterior ventilation. Every element has been curated for understated luxury.
The bathrooms are refined and serene. The primary en suite bath is particularly striking, with a custom glass shower enclosure, freestanding soaking tub sculpted from honed Corian, oversized Carrara marble finishes, a heated towel warmer, and designer fixtures by Agape. A Duravit toilet adds the final touch of quiet sophistication.
The primary suite opens directly onto the terrace through an entire wall of glass, offering a rare connection between indoor comfort and outdoor tranquility. The mezzanine level features expansive built-in shelving and a generously sized closet. A stylish powder room on the main level includes a washer and dryer and can be upgraded to a full bath if desired.
This penthouse is the crown jewel of a landmarked building with a rich architectural history. Originally constructed in 1905 as a synagogue, the property was converted into a boutique cooperative in 1985 and retains its unique character.
Listing courtesy of Douglas Elliman
