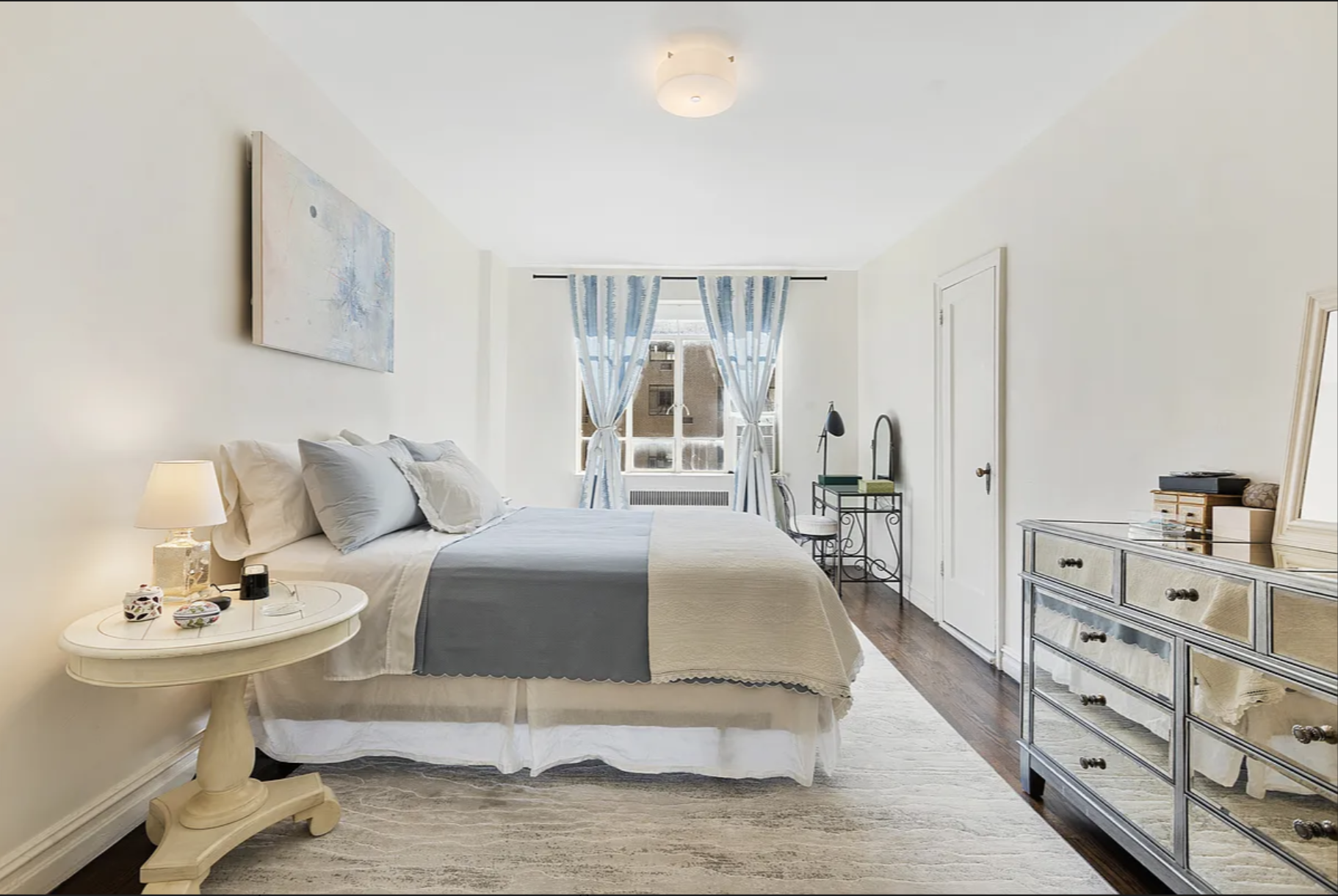 Image 1 of 9
Image 1 of 9

 Image 2 of 9
Image 2 of 9

 Image 3 of 9
Image 3 of 9

 Image 4 of 9
Image 4 of 9

 Image 5 of 9
Image 5 of 9

 Image 6 of 9
Image 6 of 9

 Image 7 of 9
Image 7 of 9

 Image 8 of 9
Image 8 of 9

 Image 9 of 9
Image 9 of 9










W 24th st & 8th ave - 2BR/2BA - 4EW
This apartment is the largest apartment line in this building, one of only 10 2Br/2 Bath units in the building. It has the most gracious prewar layout in Chelsea.
Enter into a long gallery hall that leads to a 7X17 central foyer. The foyer opens to a sunken LR with original wrought iron railings framing the step down. The LR has 2 exposures and showcases the perfectly restored original plaster details that exist throughout the apartment.
The foyer also opens to a very large eat in kitchen that has been completely renovated with high end appliances including a Bertazzoni gas range and microwave, Bosch dishwasher, and Fisher & Paykel French-door refrigerator, plus a Franke sink and faucet. This room also features a large window overlooking the building’s central garden courtyard.
There are 2 over sized bedrooms, nicely separated from the living areas by a private hall. The 11X19 foot Primary Bedroom which overlooks the garden is ultra quiet and has an en-suite windowed bath with a large stall shower. The second bedroom is a massive 12X17 with a large closet, great for use as an office/guest room or sleeping and playroom for kids. The main bath has a large window and a deep cast iron tub.
This building is a unique, full service coop with a full-time doorman, live in super, and great staff. The central courtyard garden is an extraordinary amenity open to all residents. There is the charm of a small building as there are 4 lobbies around the garden but the service of a large coop. This is a rare opportunity to live in a vintage building and apartment that have been completely upgraded. Homes such as this are rarely available for rent!
Listing Courtesy of Bank Neary
This apartment is the largest apartment line in this building, one of only 10 2Br/2 Bath units in the building. It has the most gracious prewar layout in Chelsea.
Enter into a long gallery hall that leads to a 7X17 central foyer. The foyer opens to a sunken LR with original wrought iron railings framing the step down. The LR has 2 exposures and showcases the perfectly restored original plaster details that exist throughout the apartment.
The foyer also opens to a very large eat in kitchen that has been completely renovated with high end appliances including a Bertazzoni gas range and microwave, Bosch dishwasher, and Fisher & Paykel French-door refrigerator, plus a Franke sink and faucet. This room also features a large window overlooking the building’s central garden courtyard.
There are 2 over sized bedrooms, nicely separated from the living areas by a private hall. The 11X19 foot Primary Bedroom which overlooks the garden is ultra quiet and has an en-suite windowed bath with a large stall shower. The second bedroom is a massive 12X17 with a large closet, great for use as an office/guest room or sleeping and playroom for kids. The main bath has a large window and a deep cast iron tub.
This building is a unique, full service coop with a full-time doorman, live in super, and great staff. The central courtyard garden is an extraordinary amenity open to all residents. There is the charm of a small building as there are 4 lobbies around the garden but the service of a large coop. This is a rare opportunity to live in a vintage building and apartment that have been completely upgraded. Homes such as this are rarely available for rent!
Listing Courtesy of Bank Neary
